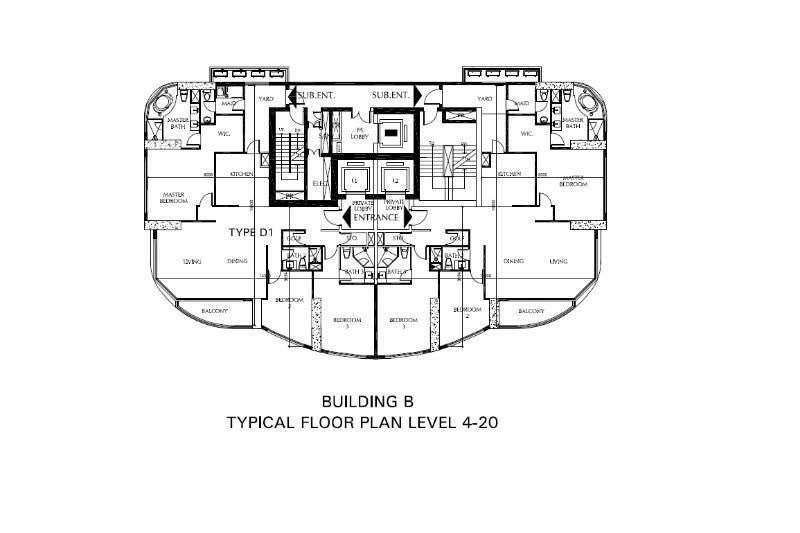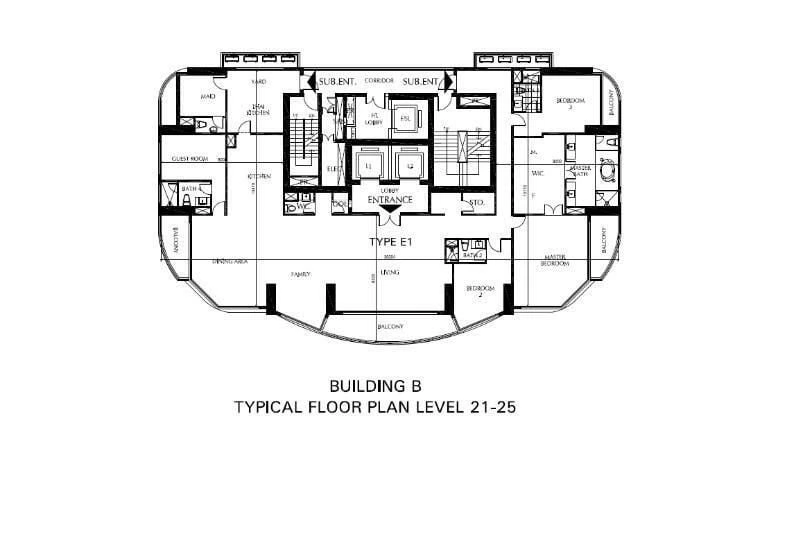Royce Private Residences – Floor Plan
The layout of Royce Private Residences is thoughtfully designed with both towers oriented along the East–West axis, allowing ample natural light and maximizing panoramic city views. Tower A and Tower B are meticulously planned with high privacy in mind, featuring dedicated private lifts for residents, while service lifts and emergency staircases are separated at the central corridor to ensure both convenience and safety.
.webp)
.webp)
Tower A
Tower A offers a variety of unit types, starting with 2-bedroom units sized 112 sq.m. (A1/A2) facing East, and 3-bedroom units sized 143 sq.m. (B1/B2) facing West. Each of these four units is equipped with its own private lift for exclusive access. The 4-bedroom units, sized 252 sq.m. (C1/C2), are positioned on the North–South wings of the tower, with each unit enjoying two private lifts for maximum comfort and exclusivity. The top floor is reserved for penthouses, each spanning 462 sq.m. across the entire floor, limited to only two residences.


Tower B
Tower B is designed with an emphasis on exclusivity, offering only 3-bedroom units sized 176–178 sq.m. and 4-bedroom units sized 356 sq.m. The 4-bedroom residences are essentially full-floor penthouses, each with two dedicated private lifts and expansive balconies facing West to capture stunning city views. At the rear, residents can access the corridor that connects to service lifts, fire exits, and a designated maintenance/service area. The 3-bedroom units are arranged by splitting the floor into North–South wings, each with its own private lift, delivering both luxury and functional living.
